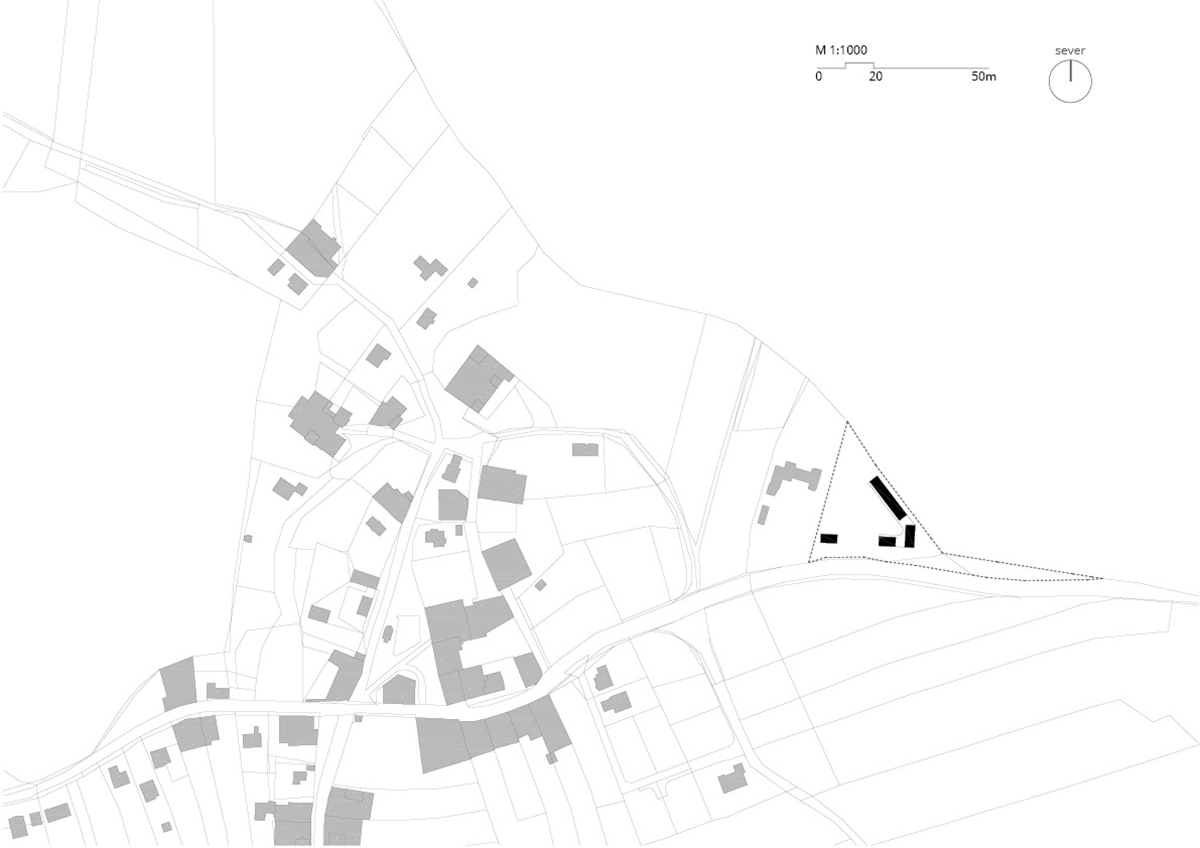.
. . .
. . . . .
. . . . . . .
. . . . . . . . .
. . . . . . . . . . .
. . . . . . . . . . .
. . . . . . . . . . .
. . . . . . . . . . .
. . . . . . . . . . .
.
. . .
. . . . .
. . . . . . .
. . . . . . . . .
. . . . . . . . . . .
. . . . . . . . . . .
. . . . . . . . . . .
. . . . . . . . . . .
. . . . . . . . . . .
.
. . .
. . . . .
. . . . . . .
. . . . . . . . .
. . . . . . . . . . .
. . . . . . . . . . .
. . . . . . . . . . .
. . . . . . . . . . .
. . . . . . . . . . .
.
. . .
. . . . .
. . . . . . .
. . . . . . . . .
. . . . . . . . . . .
. . . . . . . . . . .
. . . . . . . . . . .
. . . . . . . . . . .
. . . . . . . . . . .

Tip Point House
project: 2021
completion: 2024
service: architectural design
temporality: decades
The clients came with the requirement to build a family home with a generous building program on a beautiful site on the edge of a historic village. Historical maps prove that the site is truly exceptional. They show that the site is one of the points of a triangle of land with the village square at its center. The architectural design therefore supports this uniqueness and positions the new building so that its mass completes the tip of the village and solemnly welcomes every visitor as the first house on arrival. Thus, the building is made up of several separate masses connected by a single slab at the level of the roof. It closes on the transit road and opens inwards towards the property, overlooking the natural pond and the orchard.
Architectural design: Alžběta P. Brůhová
Collaboration+Engineering plans: BK Architekti, s.r.o.
Landscape Architecture: Studio Flera





















